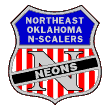Module Construction Diagrams
- A shopping list for lumber.
- Cut diagrams for 4’ x 8’ sheets.
- Cut list and diagrams for dimensional lumber.
- Approximate costs of materials. (Actual costs vary throughout the country and from season to season. These costs are from the summer of 2012.)
- 1” x 4” hardwood frame and ½” plywood deck.
- Optional ¾” foam layer glued to top of deck.
- Permanently attached, folding legs with metal bracing.
- Homosote plugs every 2’ along front fascia for attaching skirting.
- Laminated skyboards that extend 12” above track level.
- 1 – package ½” 12-7 hitch pins (2/pkg)
- 2 – ¼” x 1½” carriage bolt
- 2 – ¼” flat washer
- 2 – ¼” lock washer
- 2 – ¼” hex nut
- 2 – ¼” x ¾” hex head wood screw
- 2 – packages 3/8” T-nuts (2/pkg)
- 4 – 3/8” x 3” full thread hex head bolt
- ½ – package 1½” “L” brackets (4/pkg)
- 1 – 2½” locking hook & eye set
- 2 – package 3” strap hinges (2/pkg) (screws included)
- 1 – 1/8” x 1” x 48” steel strap
- 4 – 1¼” #6 round head wood screws (for L-brackets)
- 8 – 1¼” #6 flat head wood screws (for spreader bars)
- ? – 1¼” and 1 5/8” #6 flat head wood screws (for glue blocks and frame braces as needed)
- Standard, kiln dried white wood will work just fine. Oak or Poplar is obviously much better quality lumber, but it is significantly higher in price. Spend time picking out your dimensional wood. Be sure no pieces are warped, bowed, cork-screwed or otherwise damaged. We've found that is nearly impossible to find straight sticks of 2x2s, so all of our designs call for ripping 2x4s down to 2x2s.
- It is important to use the wood as soon as possible after it its purchased, before it can absorb moisture and warp. It is also CRITICAL that, as soon as it is assembled, the wood be painted to seal it. Indoor Latex paint is fine.
- Never store lumber on a cement floor! Cement is porous and holds moisture which can be wicked up into the lumber and cause warping.
- Use course thread, Phillips head screws. Pre-drill and countersink all screw holes so that the screw heads will be deep enough into the wood that they can be covered with wood putty.
- Square up the frame. Modules must be rectangles, not parallelograms!
Diagrams


